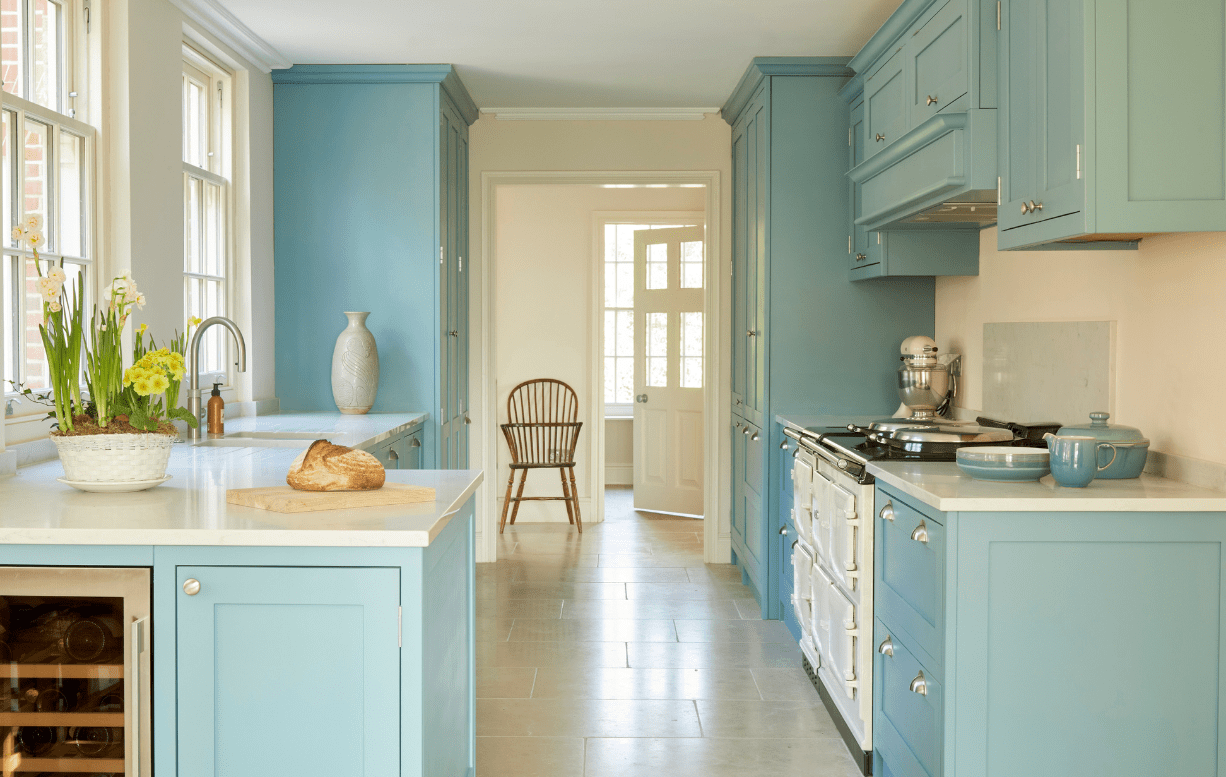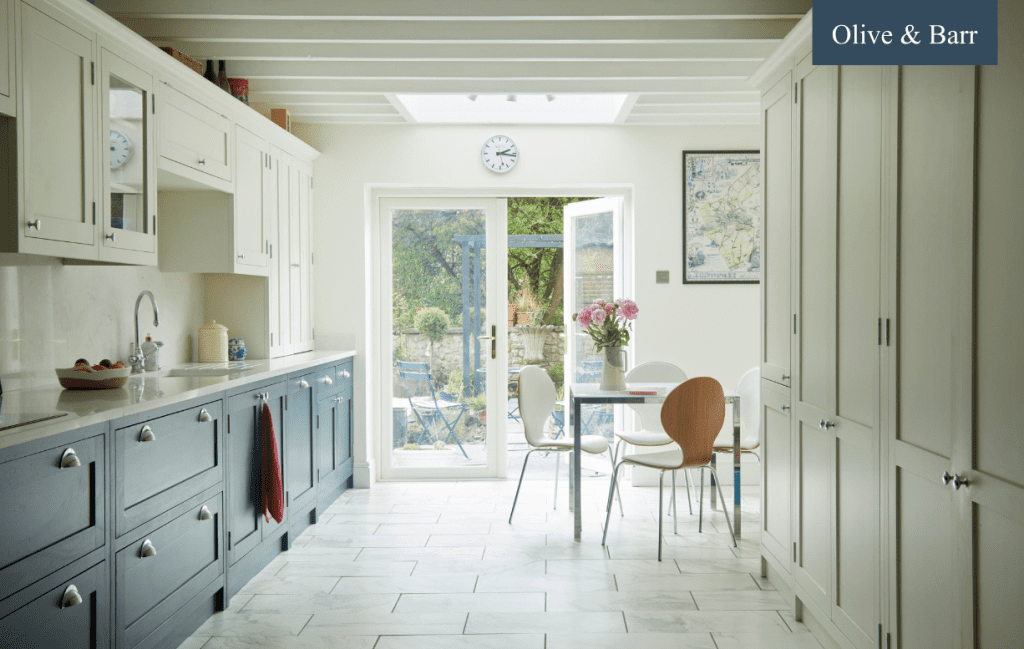
Every kitchen is different. They each have their own quirks and details, materials and features whether they’re big, small or somewhere in between. But while kitchens might come in all shapes and sizes, there are five different layouts that they primarily fall into: U-shaped, L-shaped, G-shaped, one-wall and, last but by no means least, the galley kitchen.
Often celebrated for being the most efficient of the five, the galley kitchen is a classic layout that’s versatile yet simple, durable, ergonomic and incredible at maximising the space, while also being a cook’s dream. That’s because galley kitchens tend to be long and narrow, laid out like a walkway, giving you plenty of cabinet space, worktop area and functionality. Essentially running in two parallel lines, galley kitchens are the ideal solution when space, storage and countertops are a priority.

The Meaning Behind The Name
Close your eyes, say the word galley out loud and your brain will probably conjure up images of kitchens found on ships and planes and trains; the corridor-like floorplans necessitating an elongated kitchen that is practical and efficient. However, since the 1920s, galley kitchens have found their way onto dry land, becoming a popular choice for anyone that’s looking to maximise the space in their home.
Understanding The Basics of a Galley Kitchen
As we’ve mentioned a few times already, a galley kitchen tends to be long and narrow, with upper and lower cabinets lining the walls on either side, with counter tops found on one or both sides of the central aisle to create a sleek and organised space. Yet it’s the ergonomic foundations of this layout that makes them such a great option, especially in smaller homes for obvious, space-saving reasons.
The reasons for this are simple. Not only are the primary areas of your kitchen within a close proximity to one another, making it easy to navigate your space without any hassle or obstacles, but the countertops can be cleverly bookended with built-in larders, and integrated with sinks, appliances and prep stations in a way that suits your kitchen lifestyle.
Reasons To Choose A Galley Kitchen
From space-saving to storage-enhancing, reducing installation costs to increasing efficiency, there are a lot of reasons to consider a galley kitchen for your home.
The most efficient kitchen layout: when maximising your space is a priority, using the kitchen triangle method is a great place to start. Essentially, it’s a concept that draws a line kitchen’s between the three main work areas – the sink, the refrigerator and the oven – to create the best workflow and aesthetics while cooking in your kitchen. Long story short, the galley kitchen is the perfect layout for a work triangle.
Maximise the space: the number one reason galley kitchens are so popular is the way they use space, maximising what’s on offer in a way that doesn’t infringe on the rest of your house. By creating a corridor feeling with upper and lower cabinets on each wall – and plenty of worktop space in between – galleys are able to make use of every inch available, prioritising the functionality and practicality of this room.
A low-cost solution: one of the overarching features of a galley kitchen is their relatively small size; a characteristic that requires fewer cabinets and countertops, the two most expensive elements in almost-every kitchen. On top of that, there is typically less floor space in a galley kitchen, meaning less kitchen flooring to purchase, while the three main kitchen services (water, electrics and gas) tend to be clustered in the same area, making installation costs a lot more desirable.
Design Considerations For A Galley Kitchen
When it comes to any kitchen remodelling project or renovation, there are always key design considerations to make before you start in order to get the most out of your new kitchen. Galley kitchens are no different. With that in mind, we asked both our kitchen design team and interior design specialists for their top considerations when designing a galley kitchen:
Always stick to the basics: there are defining features that make a galley kitchen so effective and even more efficient – adding anything else will simply impact the big benefits. As such, it is a great idea to stick to the basics of upper and lower cabinets, long countertops and integrated appliances, such as a refrigerator sink, oven, hob and dishwasher. Of course, there will be a part of you that pines for a kitchen island or breakfast bar. Try not to give into those urges and instead try popping a harvest table at the end of your kitchen as a good compromise.
Selecting the right sink: the key design concept to keep in your mind at every stage is practicality, especially when it comes to selecting your kitchen sink. So instead of installing a huge farmhouse sink, look for a scaled-down option or an undermount sink so that you are maximising your countertop space as much as possible.
Save space everywhere: the secret to any great kitchen is space, especially when it comes to a galley layout. That’s where a little bit of creative thinking can have a huge impact. Bookend your worktops with in-built larders to enjoy more storage space, add hooks to the bottom of your upper cabinets to hang your utensils, utilise the space on top of your cabinets, have your kitchen designer add lazy-susans drawers and roll-out shelves in your corner cabinets, and consider adding open shelving above and around your kitchen doors. Anything that will maximise the space on offer.
Consider the width of your aisle: the backbone of every galley kitchen is the aisle. This is your space to move freely between the three main points of your kitchen triangle as you prep this and cook that. The problem is, it can become a very narrow backbone if you’re not careful. As such, if accessibility needs to be a priority, consider installing the three main kitchen services on the same side of the kitchen. That way you’ll be able to move freely no matter how many people move through your space.
Choose light and neutral colours: the colour palette you choose for your kitchen does more than just reflect your personality; it can affect the sense of depth and size. “Choosing lighter colours for your cabinets, walls, flooring, worktops and even your appliances will make your galley kitchen feel much more spacious, while also creating a sense of calm,” says our interior design specialist. For instance, choosing stone flooring or lightly-stained maple floorboards, combined with a neutral paint for your cabinetry, will help create a light and bright feel in your kitchen that cleverly misleads the eye.
Thanks for reading. For more kitchen designs and cooking inspiration, follow us on Instagram and Facebook.