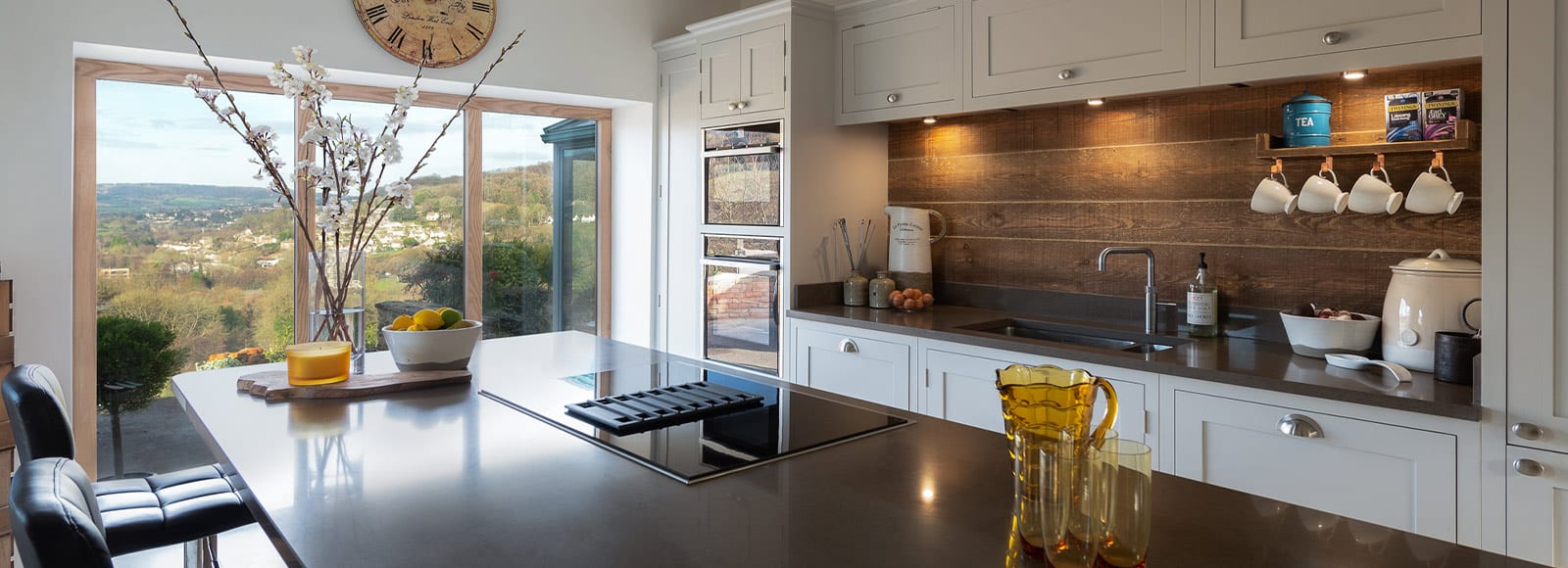
There’s lots to consider when planning a new kitchen – from honing your style to measuring and choosing accessories. The artisans at Olive & Barr have been creating bespoke kitchens to suit all kinds of kitchen styles, sizes and budgets for years, and we’ve learned a thing or two about planning.
Here are our expert tips to help you plan the perfect new kitchen.
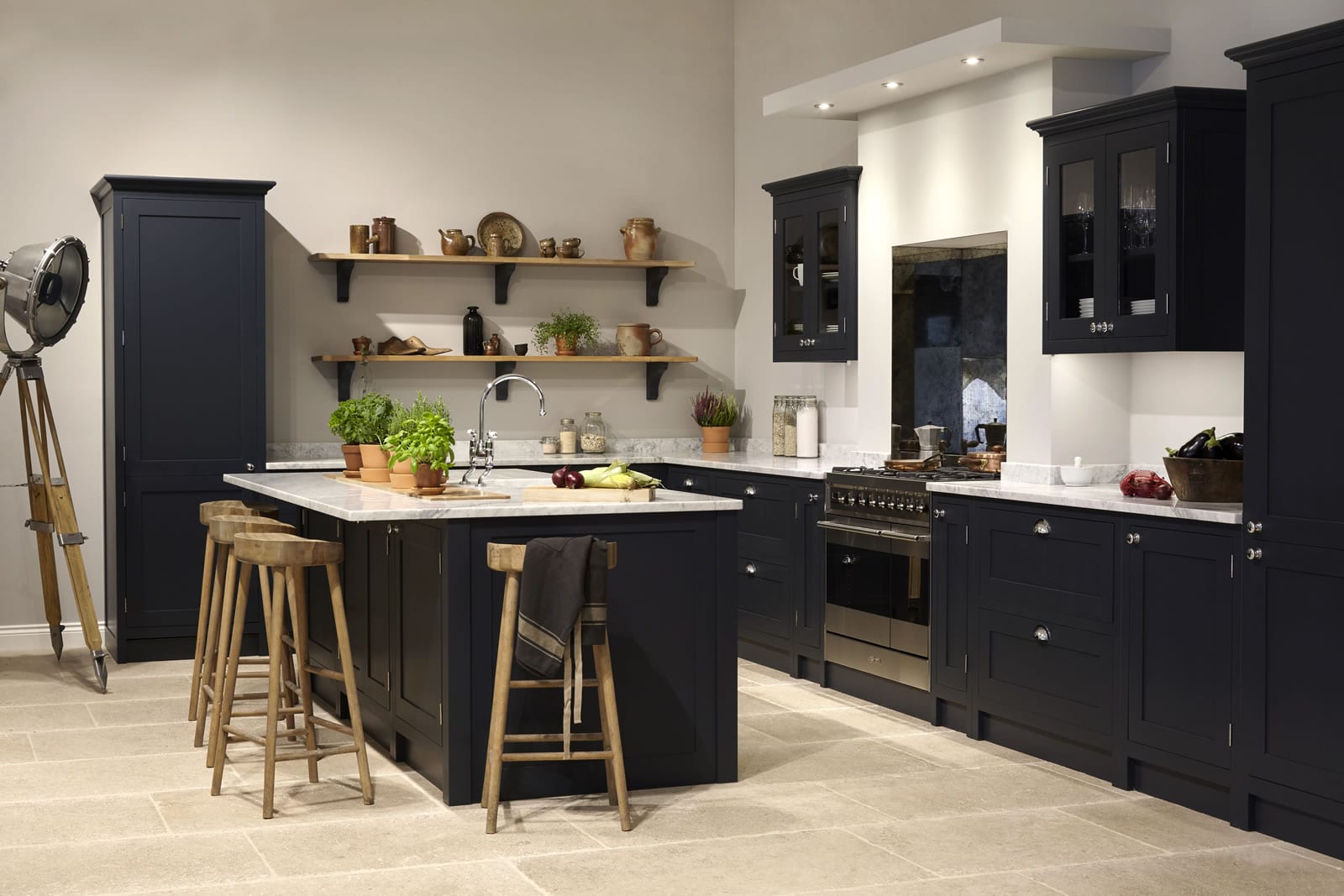
1. How to choose a kitchen style
First, you need to be inspired and decide what style of kitchen you want:
- Browse kitchen ideas online
- Check out Pinterest and Instagram
- Visit kitchen showrooms and collect magazine cuttings for inspiration.
- Take note of the styles, materials and colours that you’d like to see in the heart of your home.
- You can even create a scrapbook or mood board to collate your ideas and see how they work together.
When looking for ideas, be sure to consider not only your personal taste, but also your household’s needs and the overall style of your home.
Do you want the high-shine wow factor or would you prefer a kitchen that’s easy to clean?
Also, if you live in a traditional property you may want a rustic, farmhouse-style kitchen. Or if your property is modern, you might want a contemporary-designed kitchen. That said, you can mix traditional and contemporary design if you wish too, choosing a traditional kitchen style with colours and accessories to add personality and a modern twist.
Shaker kitchens, for example, are timeless and classic, working well in any style of kitchen. They offer unrivalled functionality, while still looking effortlessly stylish. You can keep it traditional with neutral colours and solid wooden worktops, or go modern with a bold colour choice and a glossy granite surface.
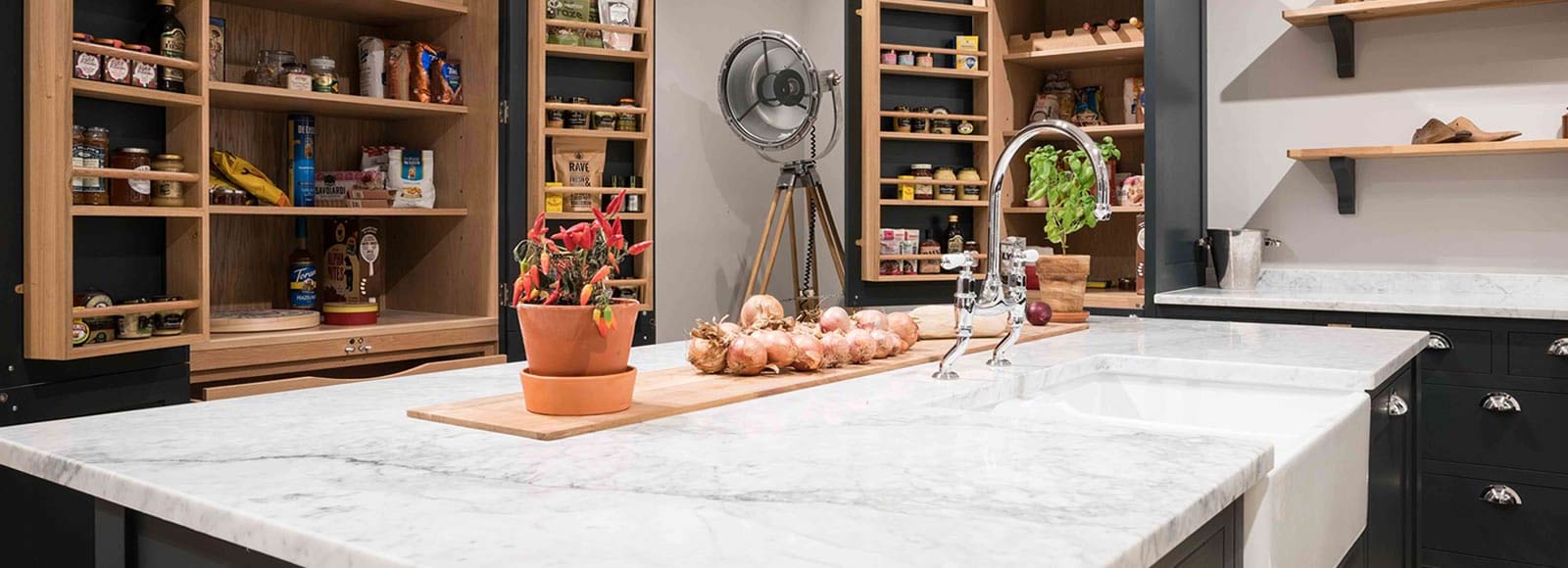
2. Deciding a Budget
Once you’ve got a feel for your style, you need to decide on your budget. The cost of a new kitchen can vary hugely depending on whether you’re simply retrofitting your existing kitchen or doing a full renovation with structural changes and a bespoke kitchen.
So how much should you budget for a new kitchen?
Be realistic about what you can afford and discuss your budget with your kitchen designer as they may have some cost-saving ideas. Think about your practical needs too – it’s very easy to get carried away with appliances that perform a myriad of functions, but does your family really need these?
Also be mindful of value for money when choosing a kitchen because the cheaper option initially may not last as long, and therefore, could cost you more in the long run. We recommend investing in the best quality cupboards and worktop you can afford to ensure durability and longevity. Accessories and even appliances can be changed at a later date, but you want your kitchen structure to last for years.
Finally, it’s always good practice to add in a contingency to your initial budget until you’ve made your final decisions.
3. Map out your timeline
Think about when you’d like your new kitchen complete by. Are you working within a specific timeframe e.g. do you need your kitchen complete before you can move in? Do you want it finished before Christmas/school holidays? Discuss your ideal timeline with your kitchen supplier, and they will do their best to accommodate you. If your new kitchen is a large project though, your timeline may be influenced by the availability of tradespeople to complete areas like electrics and plumbing.

4. How to design a new kitchen layout
Now you’ve got your budget, you need to decide what layout will work best for you. Your style research will help with this as many styles have distinctive choices when it comes to layout. You may choose to keep with the existing layout of your kitchen to avoid too much additional cost from re-plumbing, etc. But if you’re doing a full renovation, reconfiguring your layout to suit your needs better and maximise space may be the best option.
Measuring Your Space
Measuring your space is an important step in planning a new kitchen and it will help determine the boundaries for your layout. A rough floor plan with dimensions will help you visualise and plan your new kitchen. Your kitchen designer will also need this to give you a cost and create your dream culinary space.
- First, draw a rough outline of your room including any structural features and protrusions.
- Add structural details like windows, doors and services. If you know the kitchen layout you want already, add this to your plan too.
- Lastly, measure your room and add all dimensions to your plan.
How do you use your current kitchen?
When considering layout, think about how you move around and use your kitchen. Do you want the hob close to the fridge? Where’s the best place to put work surfaces? How much storage space do you need for your household? Do you like to entertain? All of these questions will influence where key parts of your kitchen should go.
Popular kitchen layouts include:
- U-shape kitchens – great for large, busy spaces.
- L-shape kitchens – perfect for small rooms as they leave plenty of floor space.
- Straight-line kitchens – ideal for narrow rooms, and you can add tables/islands in larger rooms too.
- Galley kitchens – the chef’s choice as everything is easily accessible.
If you’re not sure which layout is for you, kitchen designers like Olive & Barr can assess your space, needs and aspirations to create a customised solution for you.
And if you’re working with a small space, don’t miss our storage tips for small kitchens.
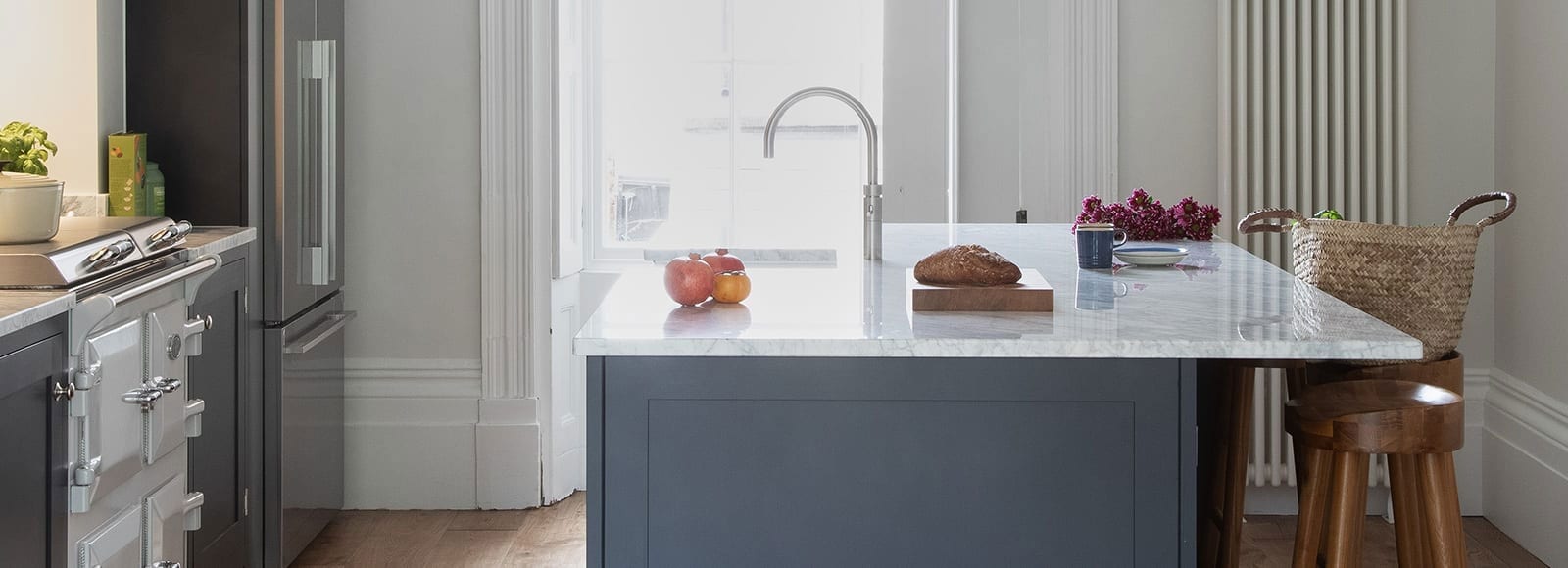
5. How to choose kitchen appliances
So you have your style, your budget and your layout. Now you need to fill your kitchen with all the functional elements that will really bring everything to life!
When choosing appliances you need to consider your lifestyle needs. How do you like to cook – with a more traditional gas stove or a modern induction cooker? Does your family need a large American-style fridge freezer? You also need to decide whether you want a clutter-free finish with builtin appliances or a modern, functional look with top-of-the-range accessories.
Whatever appliances you’re leaning towards, you need to know their dimensions so that you can plan the rest of your kitchen around them, ensuring you have power sockets, services, storage and worktop space available.
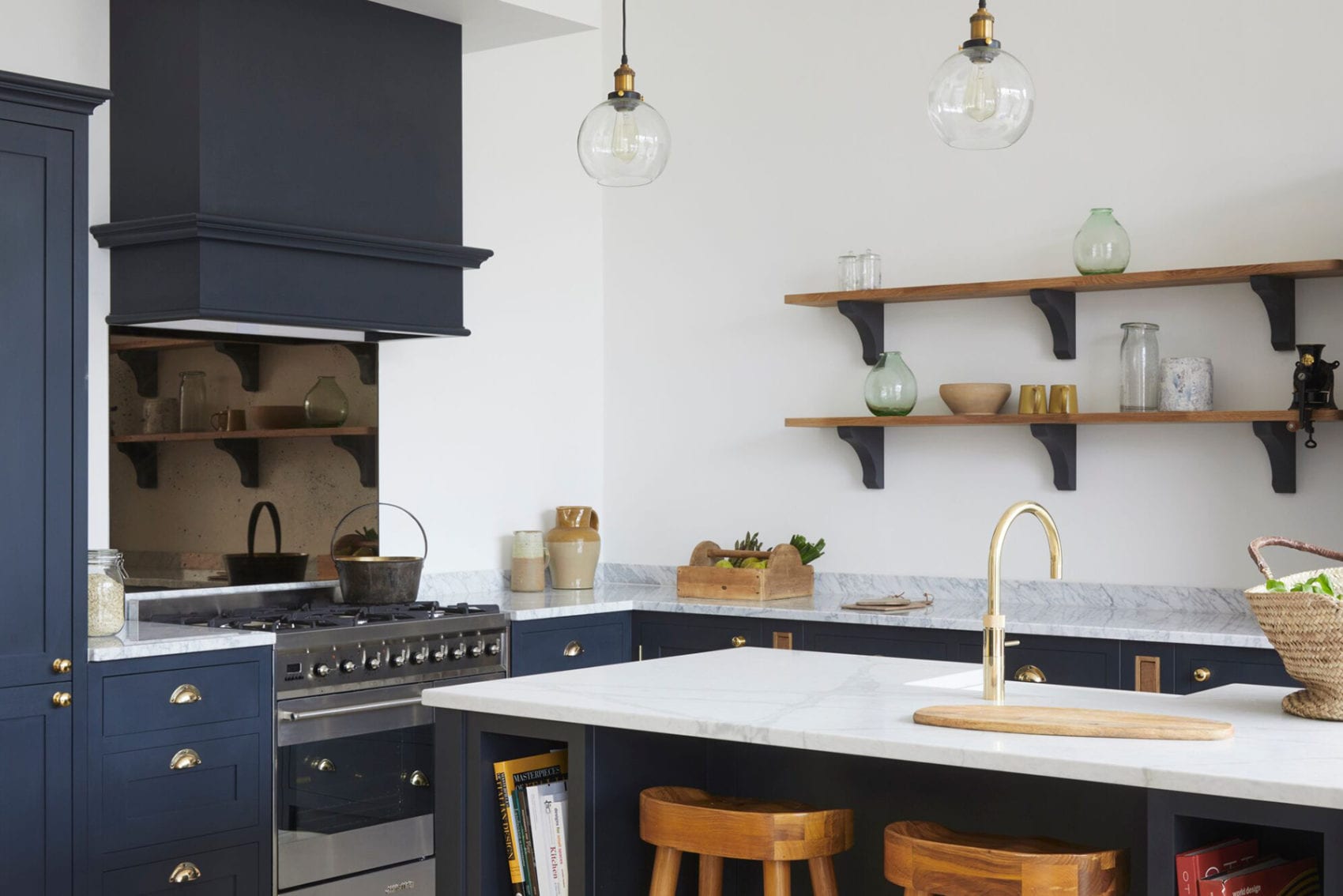
6. How to choose the right lighting for your kitchen
When planning your kitchen layout, colours and appliances, consider how much natural light you have in the room and where it’s coming from. Ensure your supersized American fridge freezer doesn’t block the light to your dining area for example. And if you’re doing a full renovation, could you add more natural light with windows or roof lights?
Regarding electrical lighting, when planning out your kitchen think about where lighting would work best and what lighting will fit the needs and style of your new kitchen. Cleverly placed lighting can change the ambience of a room dramatically and can even make it look more spacious. In terms of style, lighting options like spotlights are consistent with a modern look, but if you want a bit more character, pendant lights can work well for instance.
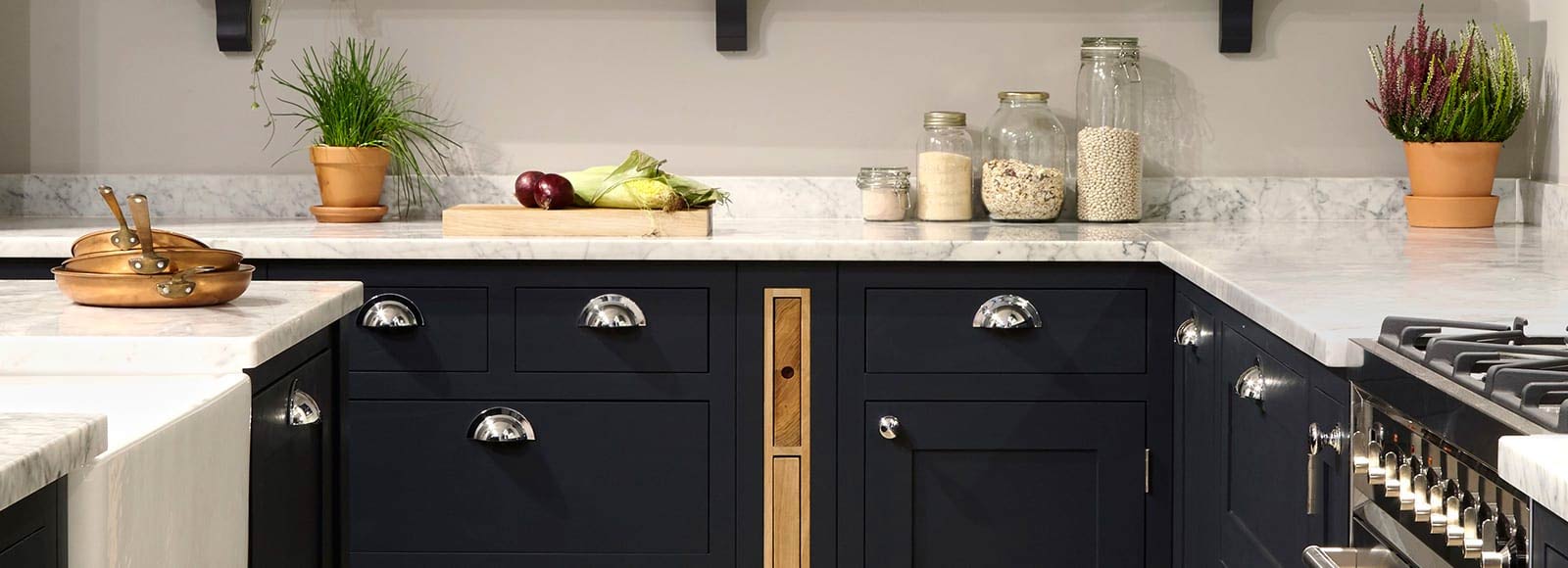
7. Choosing Kitchen Accessories
Now it’s time to add the finishing touches. Accessories might seem like a small part of planning your perfect new kitchen, but here you can inject flair, add the personal touch and play with design.
Cabinet handles are one way you can subtly add a modern feel to an otherwise traditionally-styled kitchen, and vice versa. Kitchen handles come in a range of styles including wood, metal, cups and knobs, and each adds a slightly different finish to a kitchen.
There are also lots of little extras you can add to your kitchen to complete the style and make it even more functional. For example, splash backs, matching chopping boards and builtin features like wine and spice racks can be the crowning glory of a new kitchen.
Again if you’re unsure which accessories will work well, your kitchen designer can help. At Olive & Barr, we have vast experience styling kitchens and creating stunning spaces that are also highly functional.
Inspiration and Kitchen Ideas
If you’re planning a new kitchen and you’re looking for design inspiration, check out our Shaker kitchen design ideas or follow us on Pinterest and Instagram.
At Olive & Barr, our timeless Shaker kitchens are handmade in the UK and entirely bespoke. Our kitchens embody the Shaker principles of simplicity, functionality and fine craftsmanship, and they are crafted with care and thoughtfulness to meet our clients’ every need.
To talk with one of our skilled artisans about creating your perfect new kitchen, call us today.